Xuhui Runway Park Featured in Design Press
Metropolis, Dezeen, and others celebrate this pioneering SITES Gold park in Shanghai
 Sasaki
Sasaki
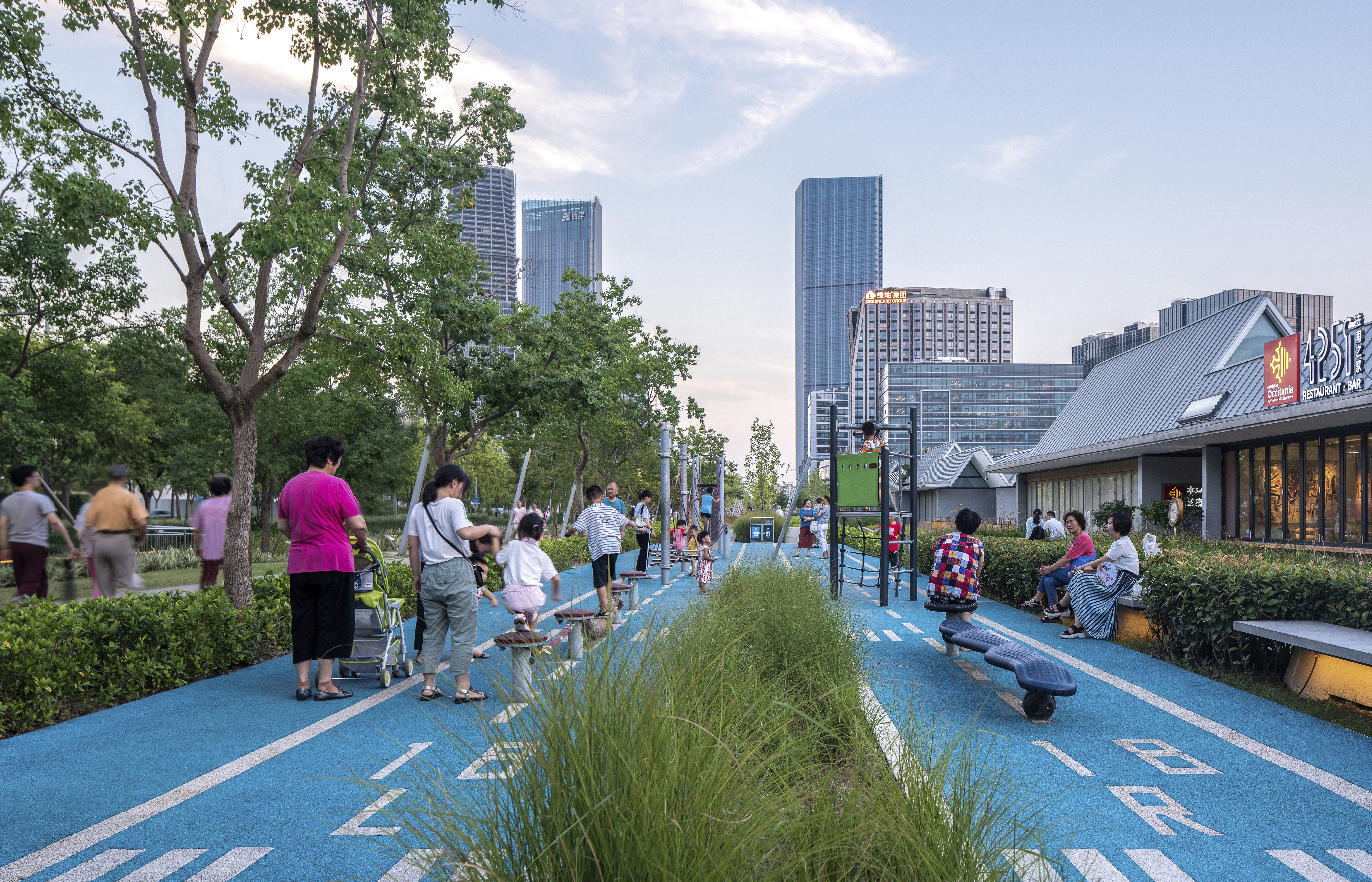
Runway Playground
Xuhui Runway Park is an innovative urban revitalization project that breathes new life into a unique piece of Shanghai’s history. Located in the Xuhui Riverfront Area, a formal industrial zone of the city, this 14.63-hectare (36.15-acre) site was a runway for Longhua Airport, which operated for over 80 years and was Shanghai’s only civilian airport until 1949. The remaining 1,830-meter (2,001-yard) long and 80-meter (87-yard) wide concrete runway was built in 1948 and used until the airport was closed in 2011.
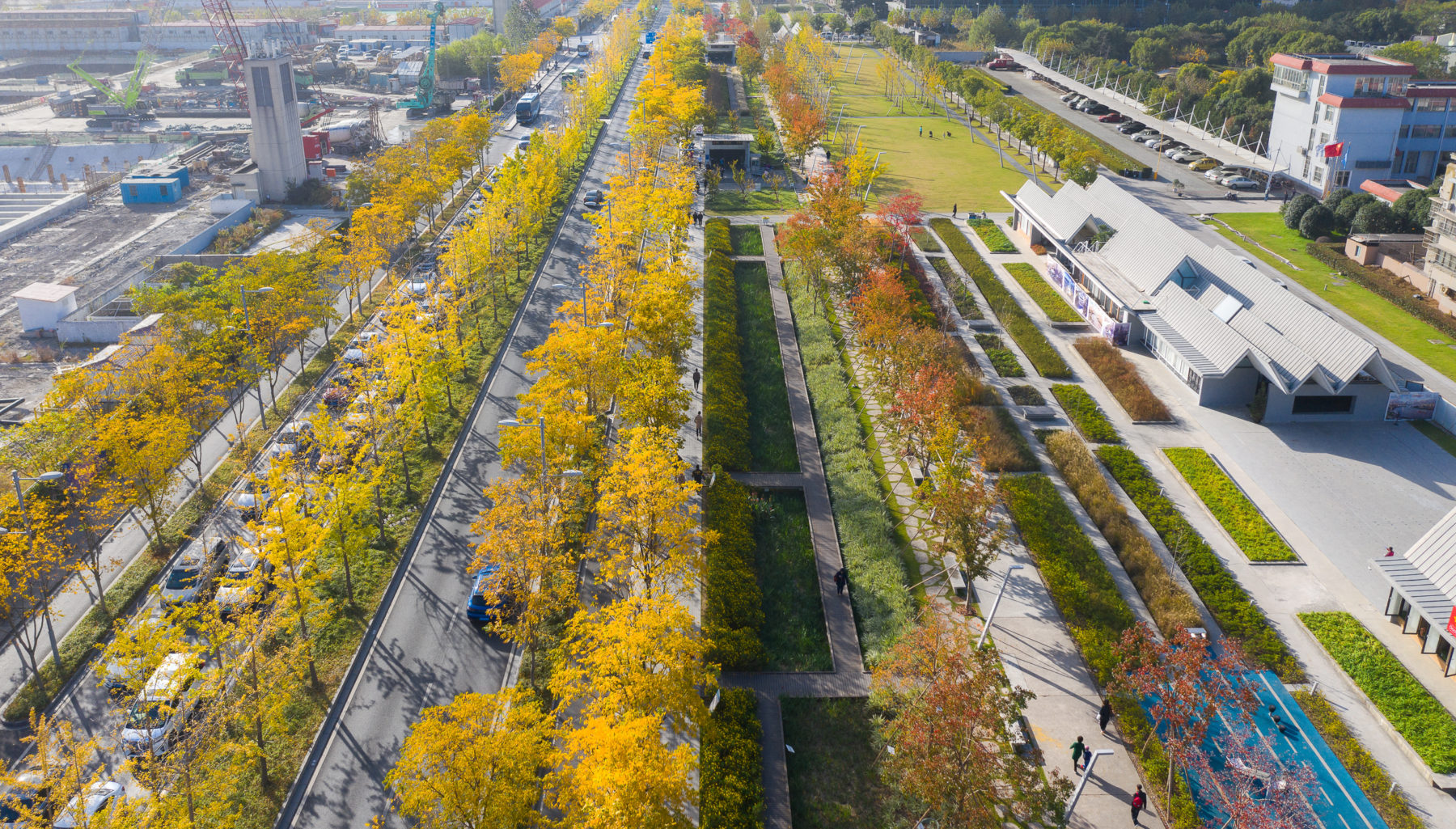
Runway for Cars, Bicycles and People
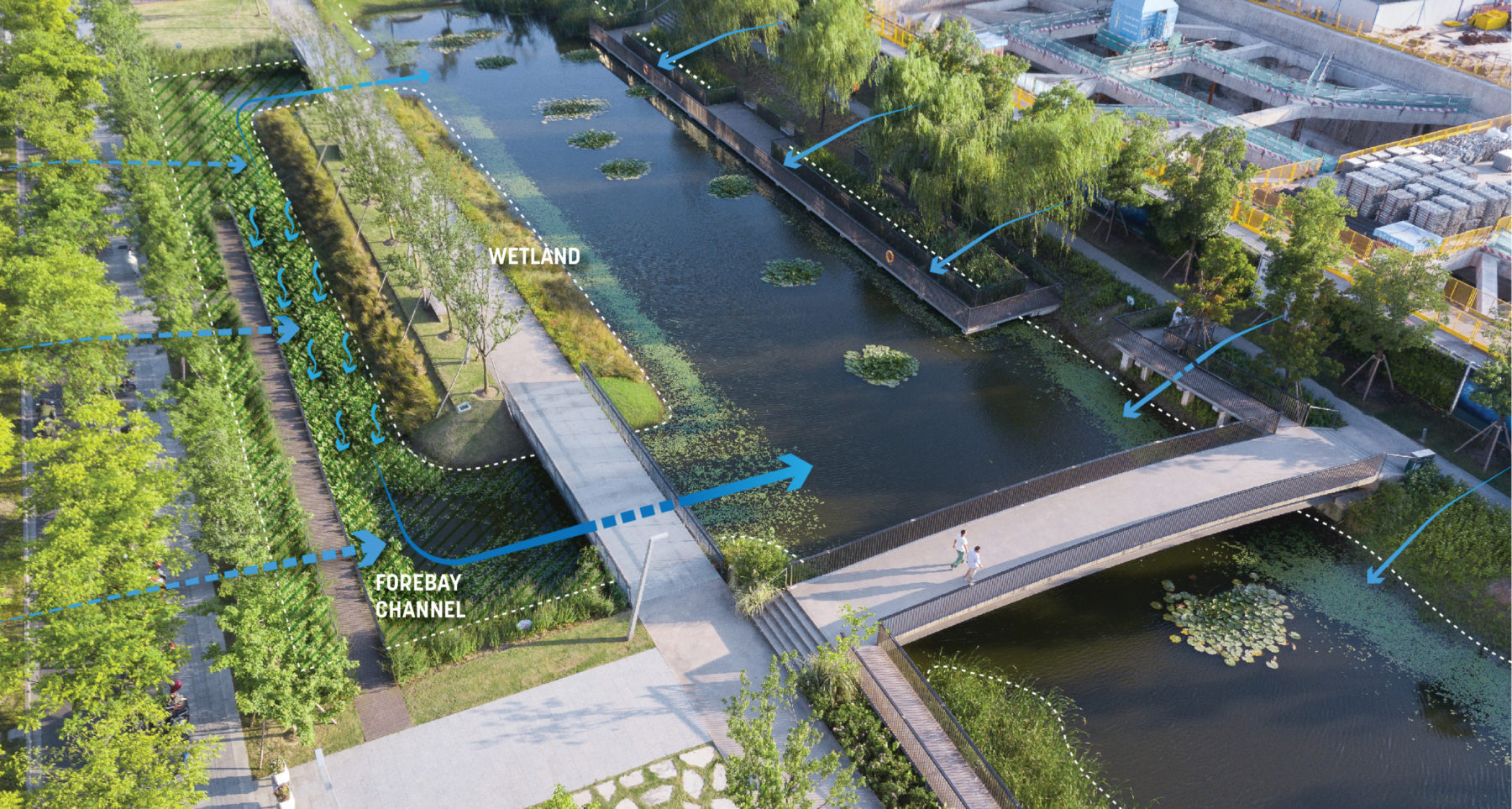
Forebay and Wetland Ledge
With the recent redevelopment of the Xuhui Riverfront Area into a mixed-use district, the historic runway is embracing its new life. Master planned as a public street and linear park side-by-side, this project serves as a runway of modern life, offering a space of recreation for nearby communities, as well as a respite from the high-density redevelopment around. Following its environmentally, socially, and economically sustainable approaches, the site will lead the city’s new lifestyle.
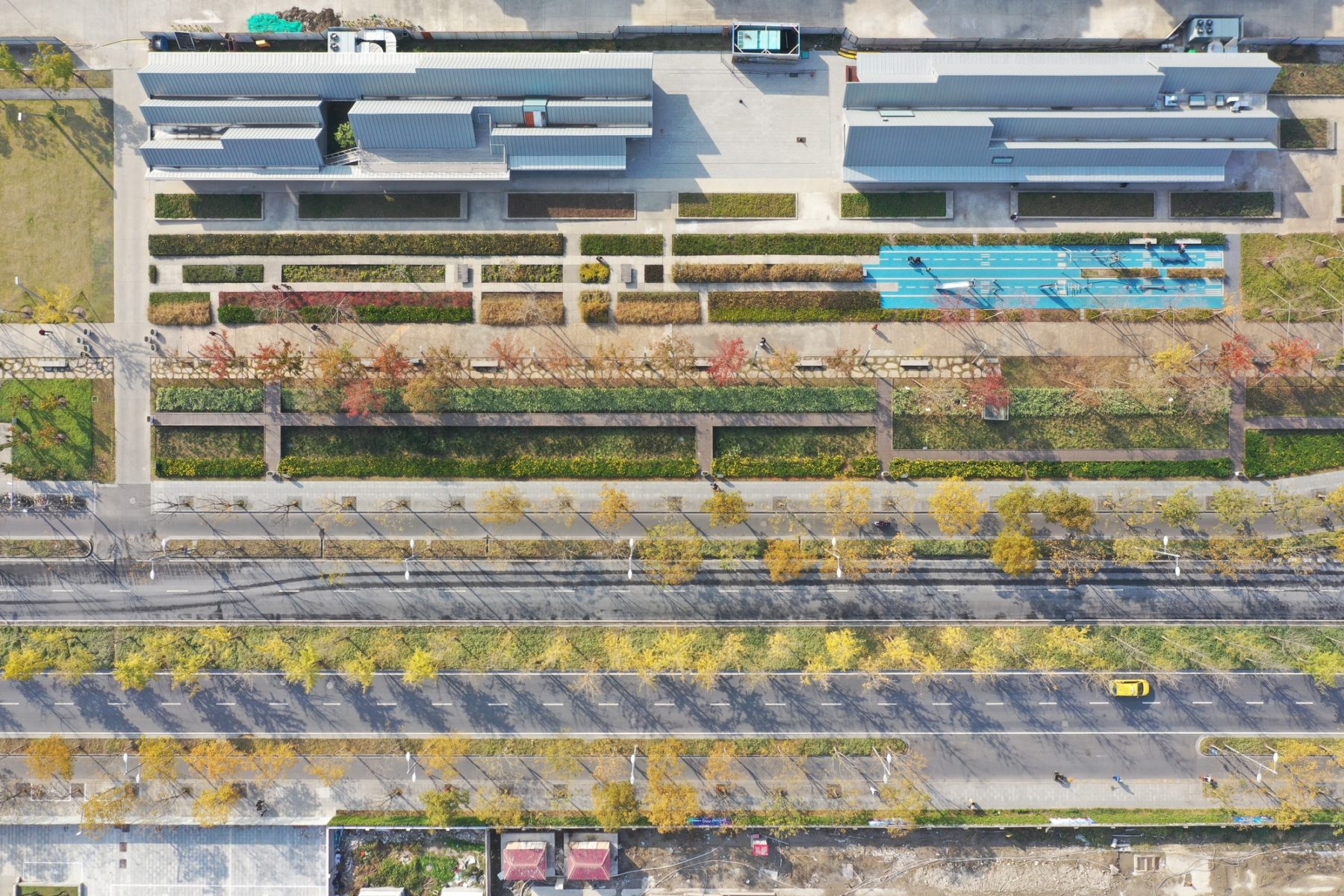
Runway of Modern Life
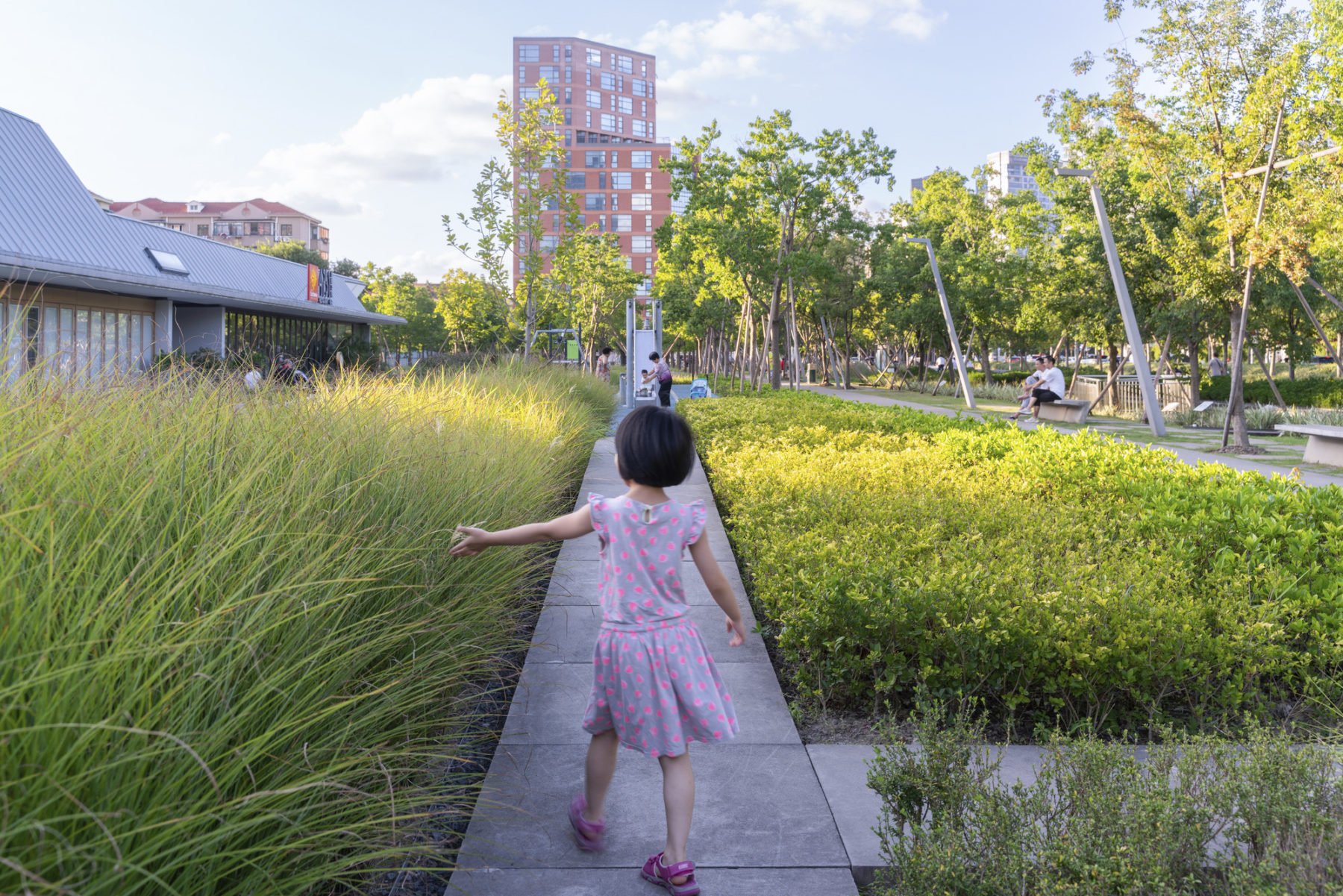
Gardens of Native Plants
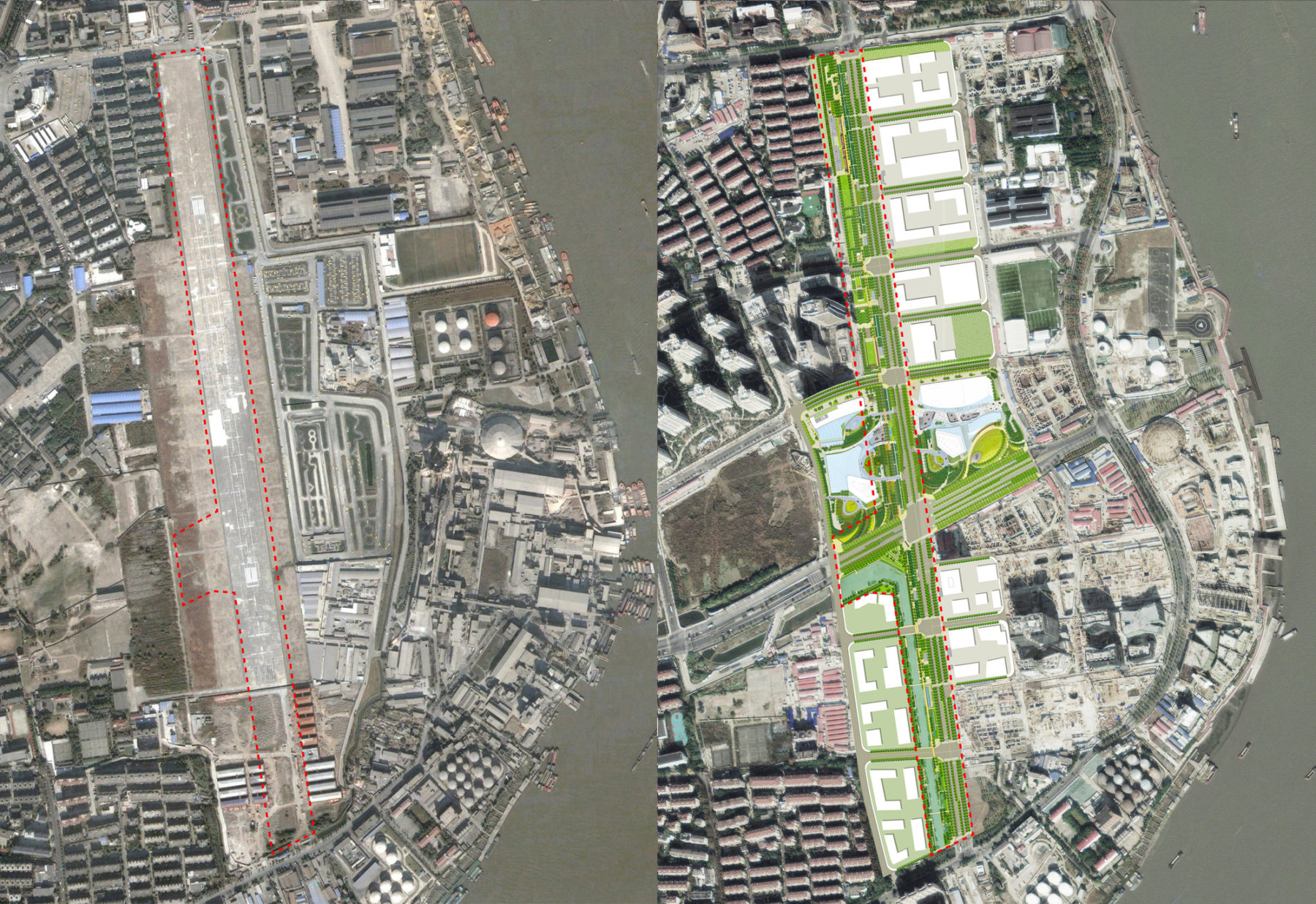
Existing Conditions and Site Plan
Runway of Modern Life
Gardens of Native Plants
Existing Conditions and Site Plan
To reflect the site’s previous history, the design mimics the motion of a runway, creating diverse linear spaces for vehicles, bicycles, and pedestrians by organizing the park and street into one interconnected sequence at a runway scale. While the spaces are linear in form, diverse spatial experiences are created by applying different materials, scales, topography, and programs. The ascending and descending movement, with overlooks created for pedestrians and cyclists, resembles the experience of being on an airplane, which connects visitors to the past while also providing varied viewpoints of the site.
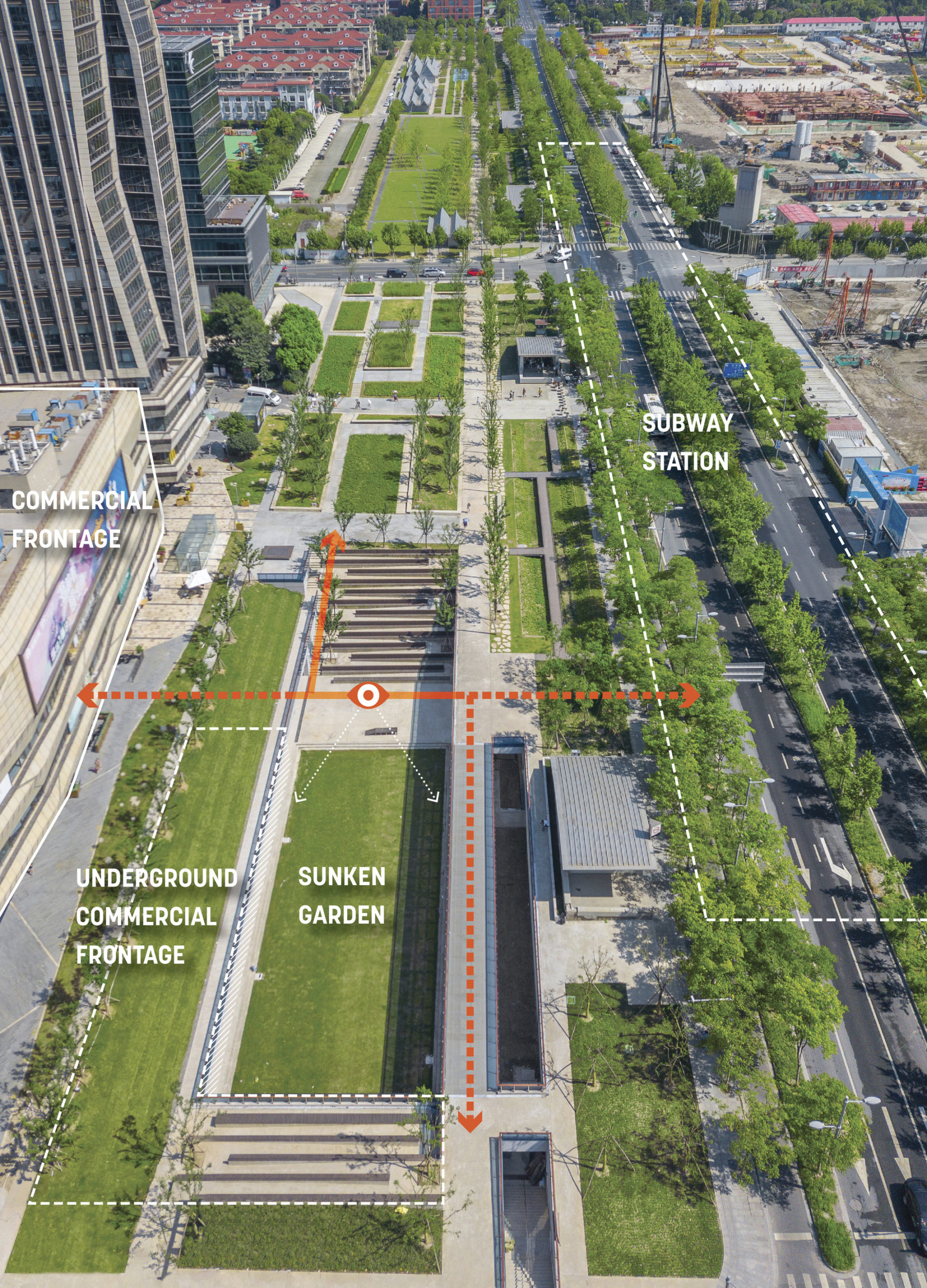
Sunken Garden at Subway Station
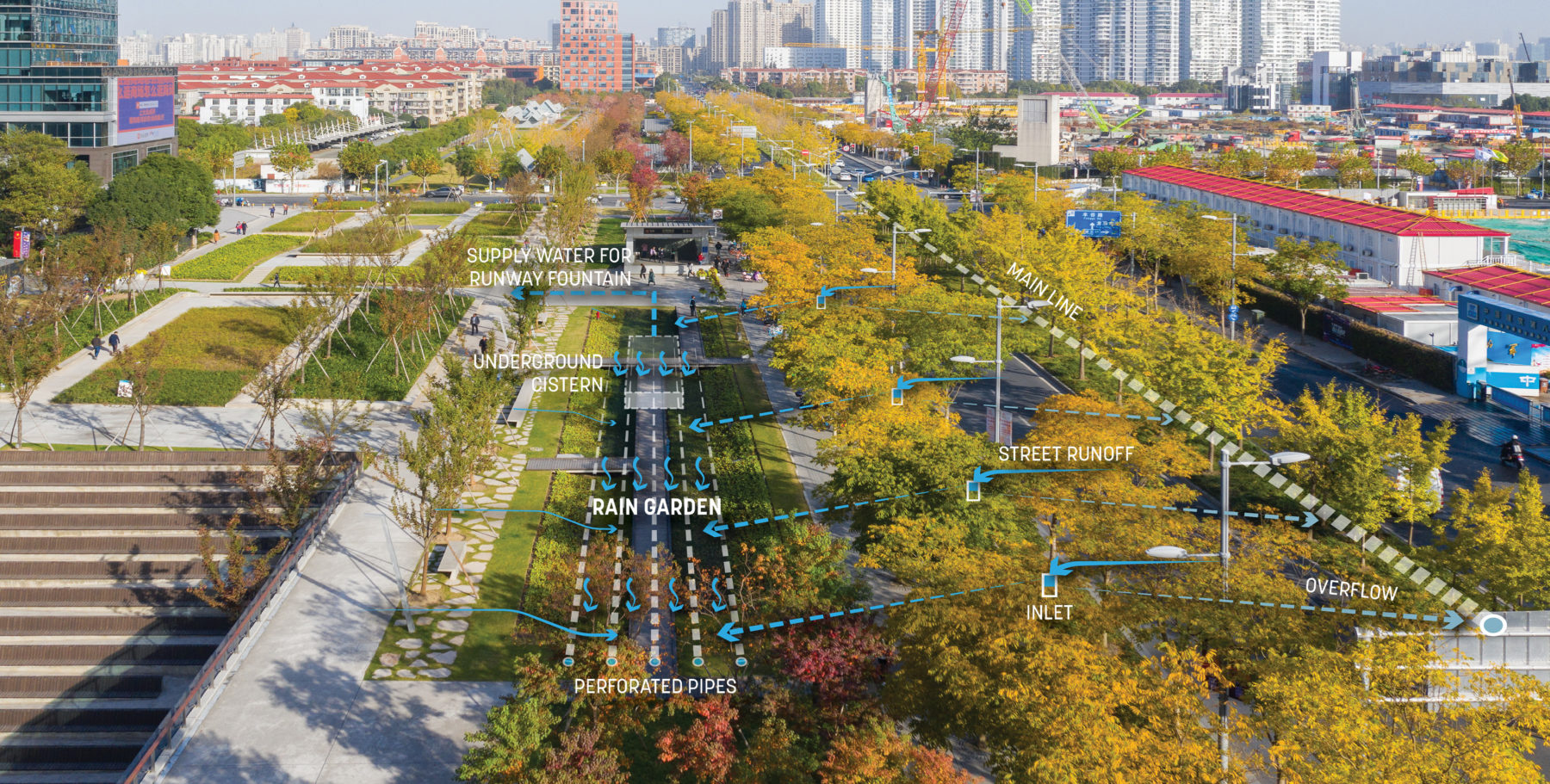
Streetside Rain Garden
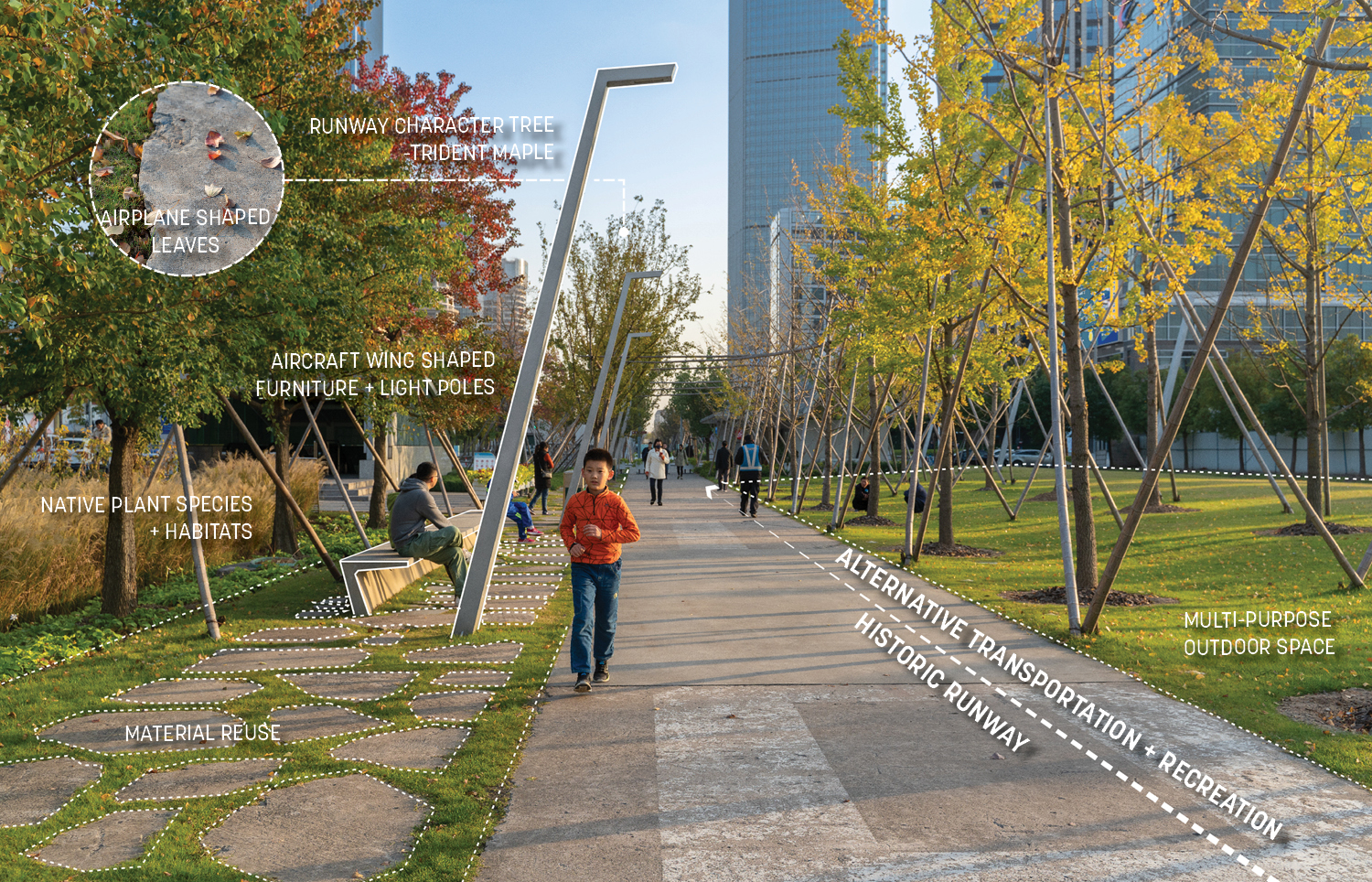
Historic Runway in New Life
The layout of Yunjin Road contributes to a compact urban district by limiting the number of vehicular travel lanes and promoting public transit over personal cars. Designated bike lanes are integrated into the street section, facilitating the “last one kilometer” commute between the transit and individual destinations. Additionally, six rows of deciduous trees are planted along the sidewalks, bicycle lanes, and road median, creating a comfortable microclimate, seasonal effects, and a human-scaled boulevard. A sunken garden is carved between the park’s subway station and neighboring development parcels, improving the walking experience to and from the transit while enriching the spatial composition of the park. Additional commercial frontage is placed along the garden perimeters, helping activate the garden while bringing more revenue to the park to support its operation and maintenance costs.
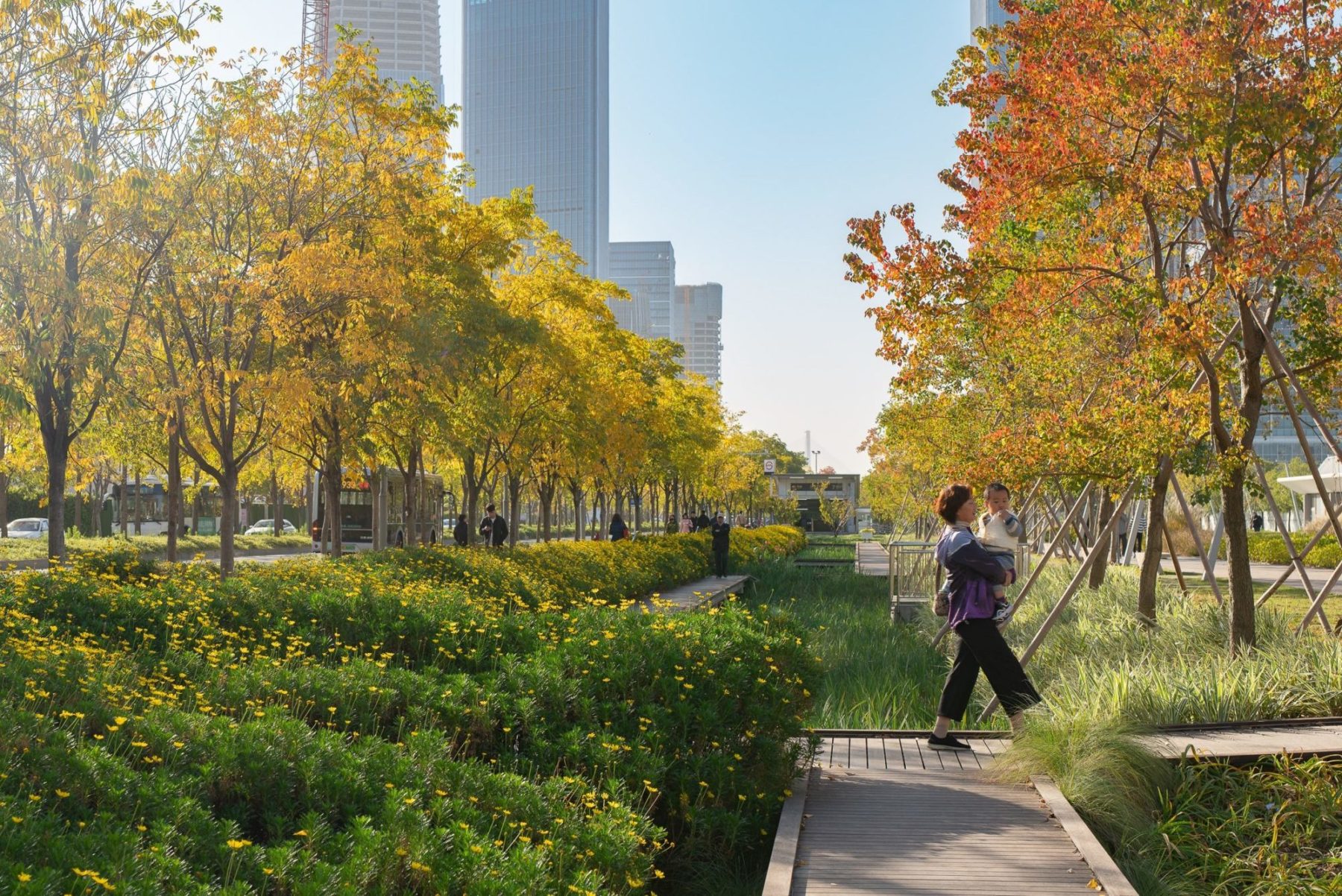
A Boardwalk of Fused Bamboo Lumber
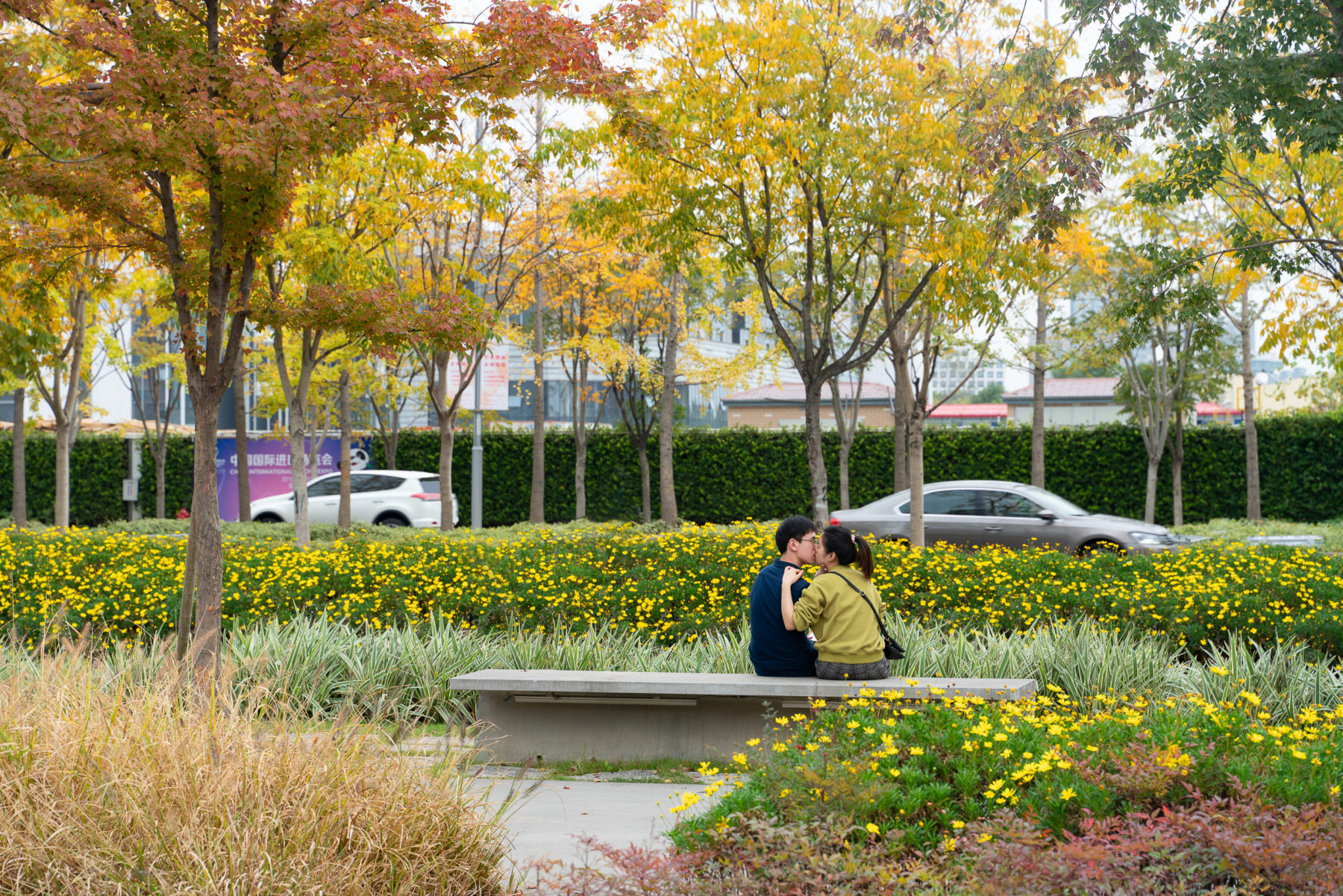
Retreat from the Urban Street
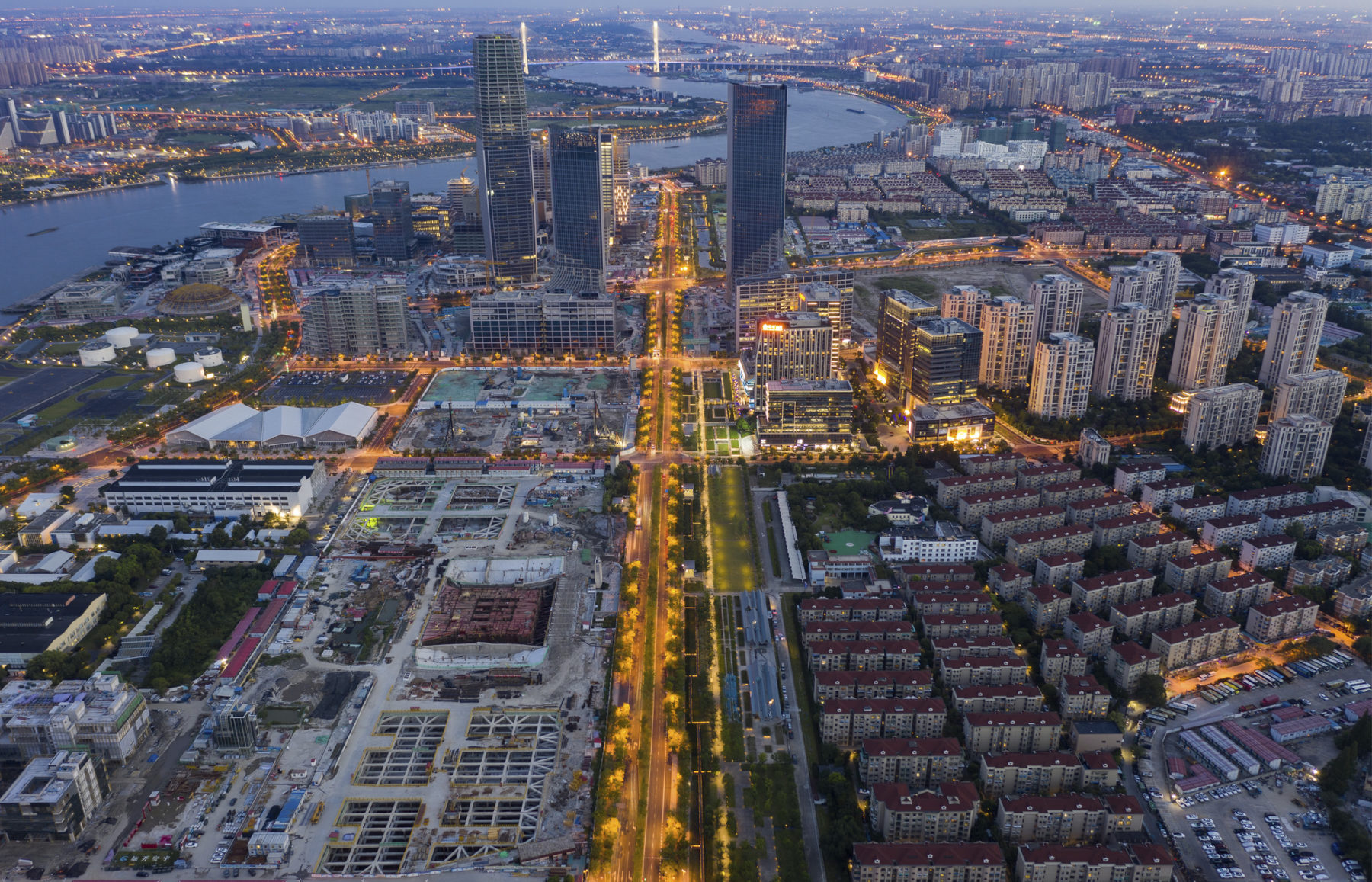
Runway to the Future
Diverse programs are planned in various park spaces, open to all ages and groups and mostly free of charge. Active lifestyles can be found in multiple forms of runways, such as the bike and pedestrian runways through the park, a runway playground, a runway fountain, and the multipurpose lawn with a capacity for holding 3,500-people events or 5 soccer games in five-a-side size fields. Cultural events and performances can be accommodated at the sunken garden with a maximum of 900 audiences, and various restaurant and public service facilities scattered throughout the park are designed to allow for small social gatherings like office parties, serving the developments around. Private conversations and reflection can take place at multiple gardens, riverfront overlooks, and the birdwatching grove, which offers a respite from busy urban life. Multiple water features inspired by the aviation industry are distributed throughout the park, including the Runway Fountain, the Silver Wings Fountain, and the Children’s Interactive Fountain, to help activate the spaces. The water supply for the Runway Fountain comes completely from the treated stormwater on site.
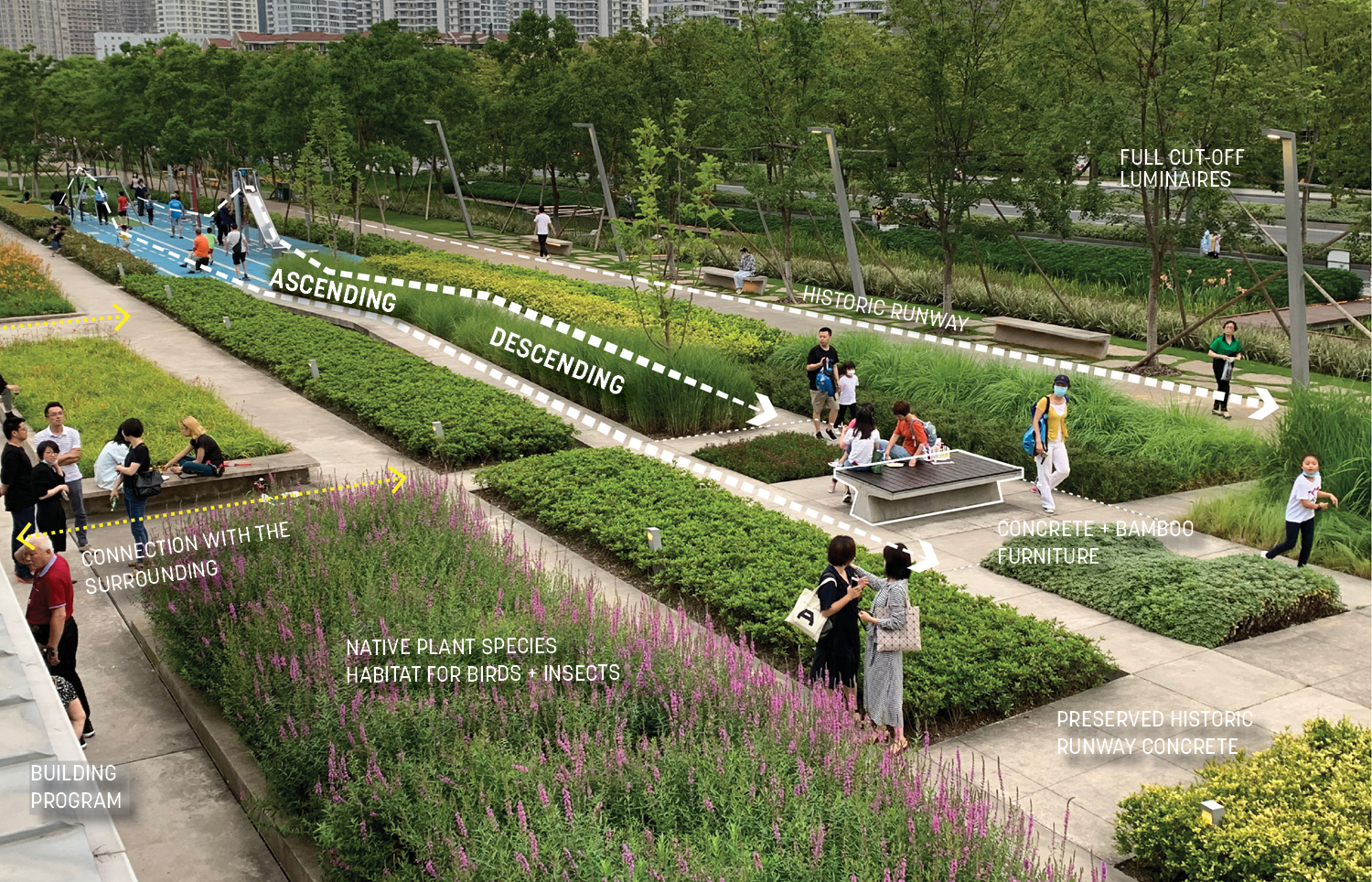
Ascending and Descending Movement
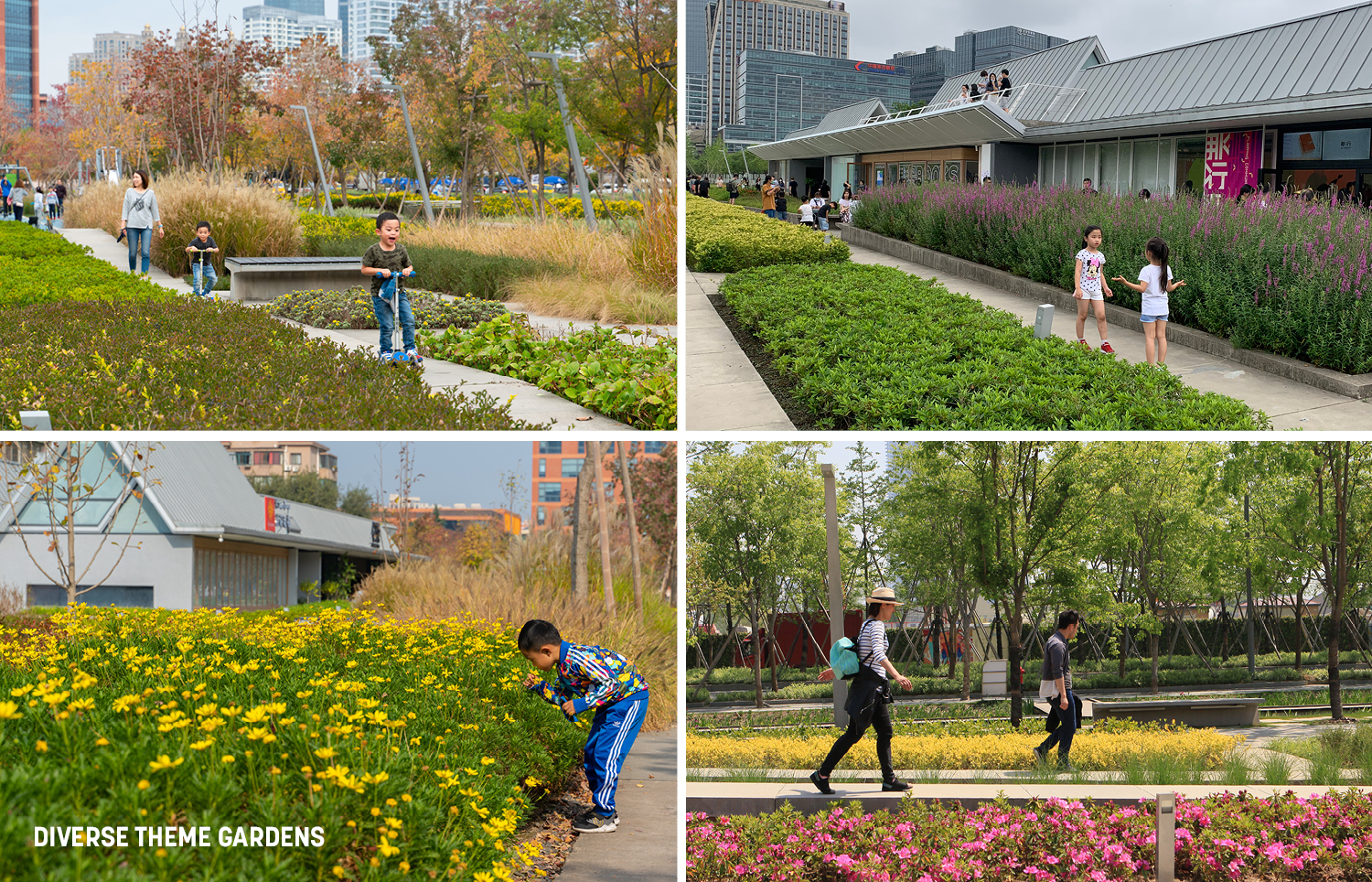
Diverse Gardens of Native Plants
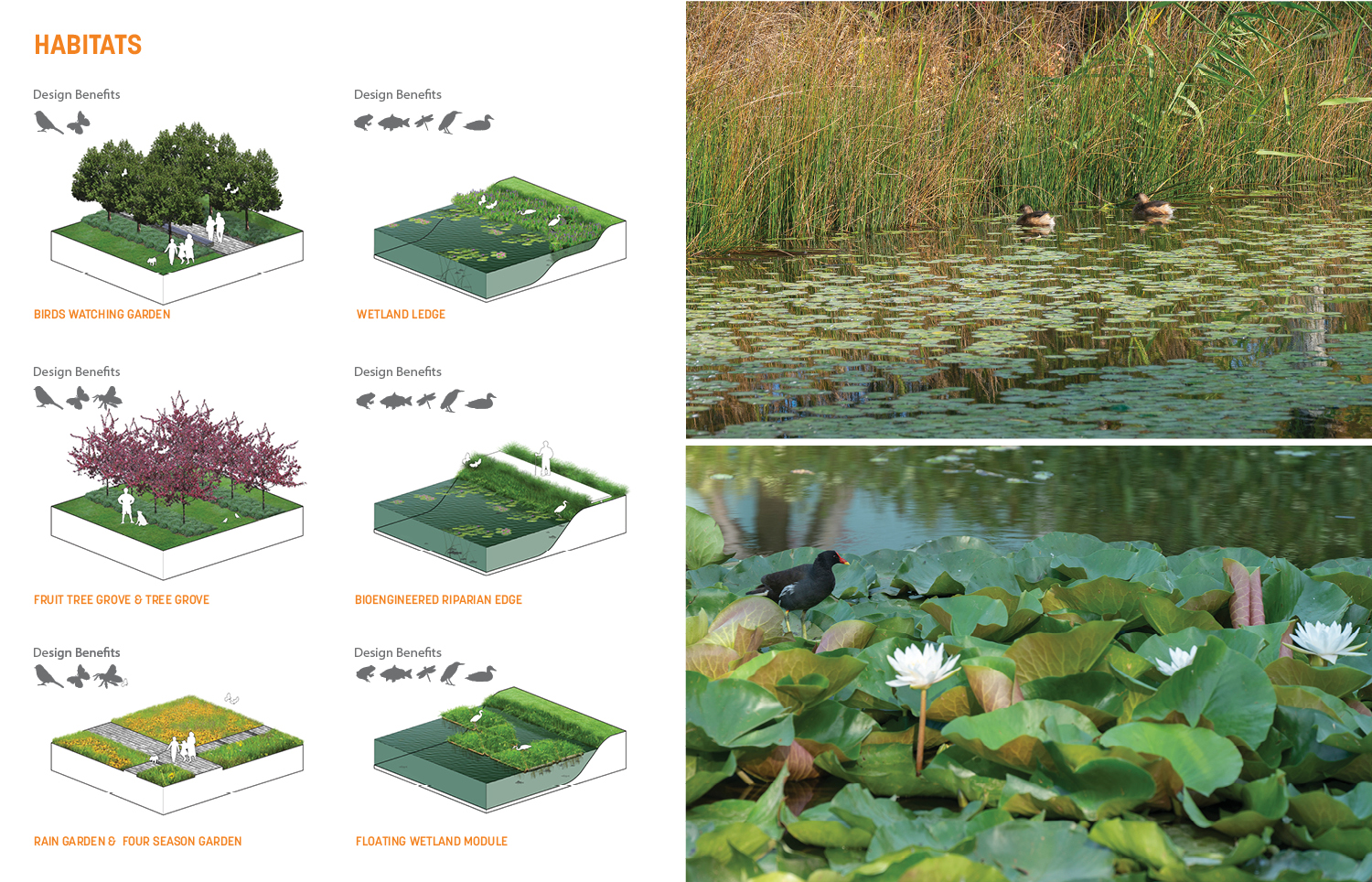
Ecological Overlay of the Design
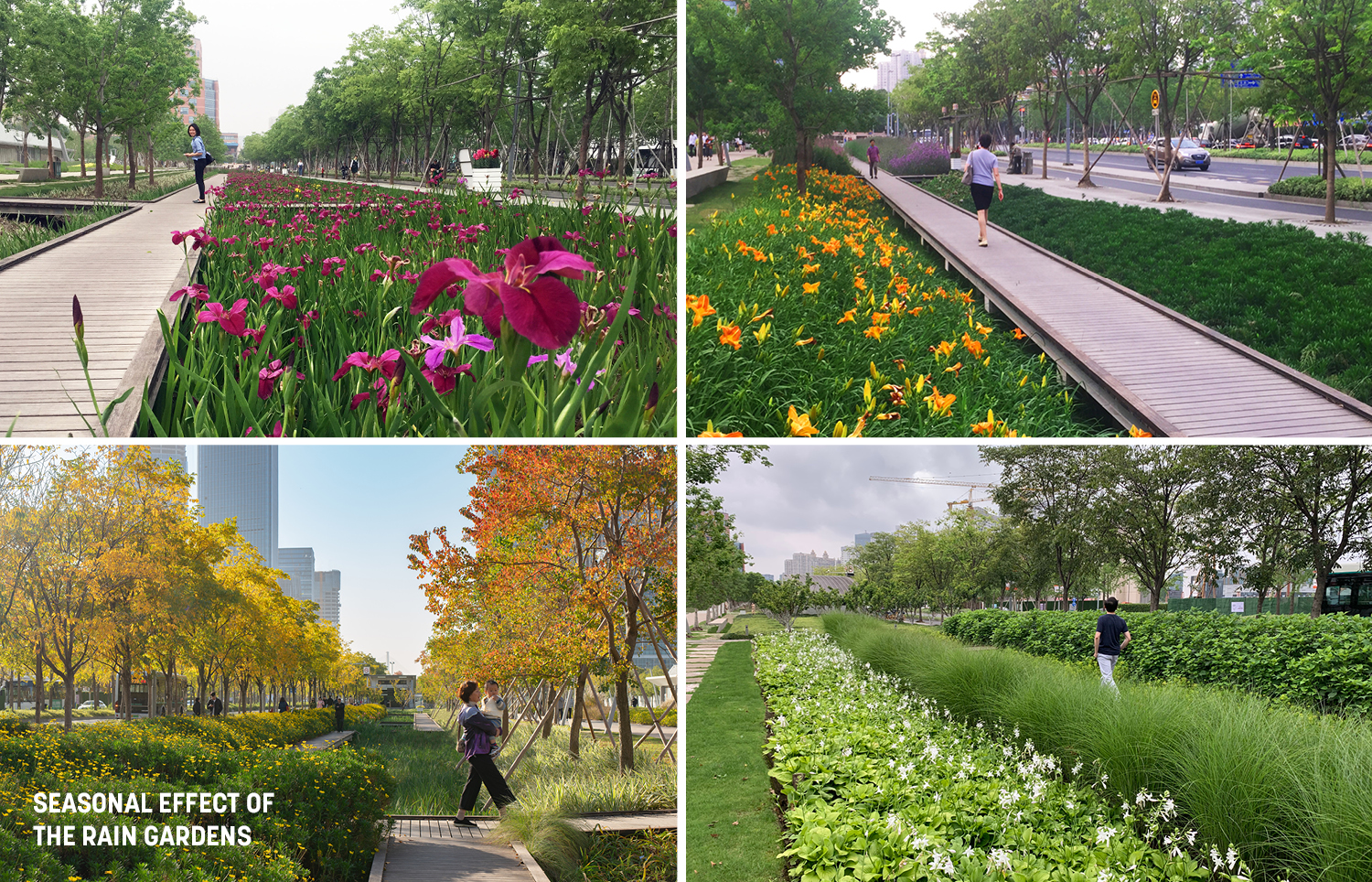
Seasonal Effect of the Rain Gardens
The entire park is universally accessible, providing equal opportunities to people at a full range of ability levels. It has become a year-round outdoor lifestyle destination for nearby residents, office workers, and school students.
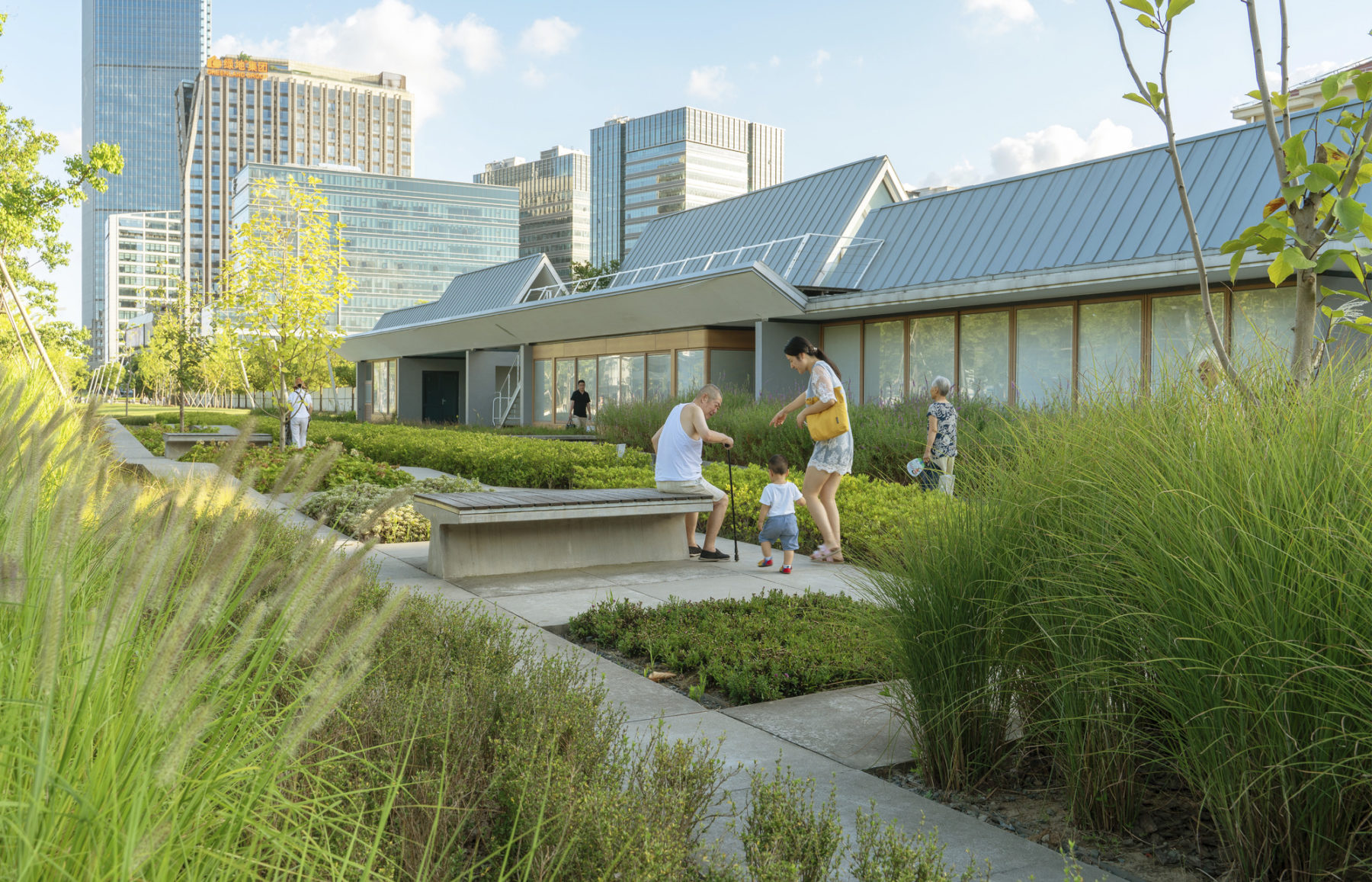
Community Life in the Garden
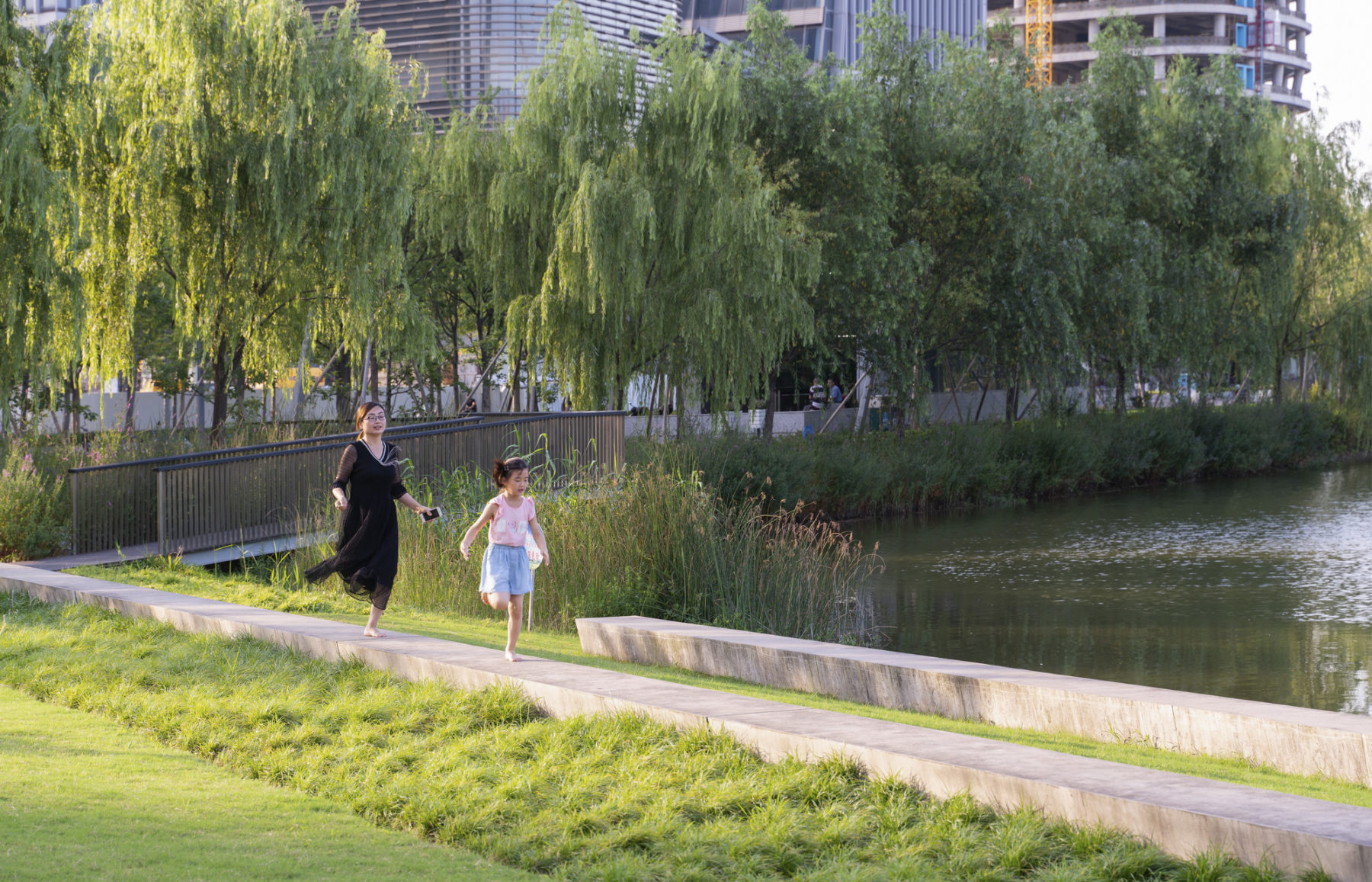
Riverfront Enjoyment
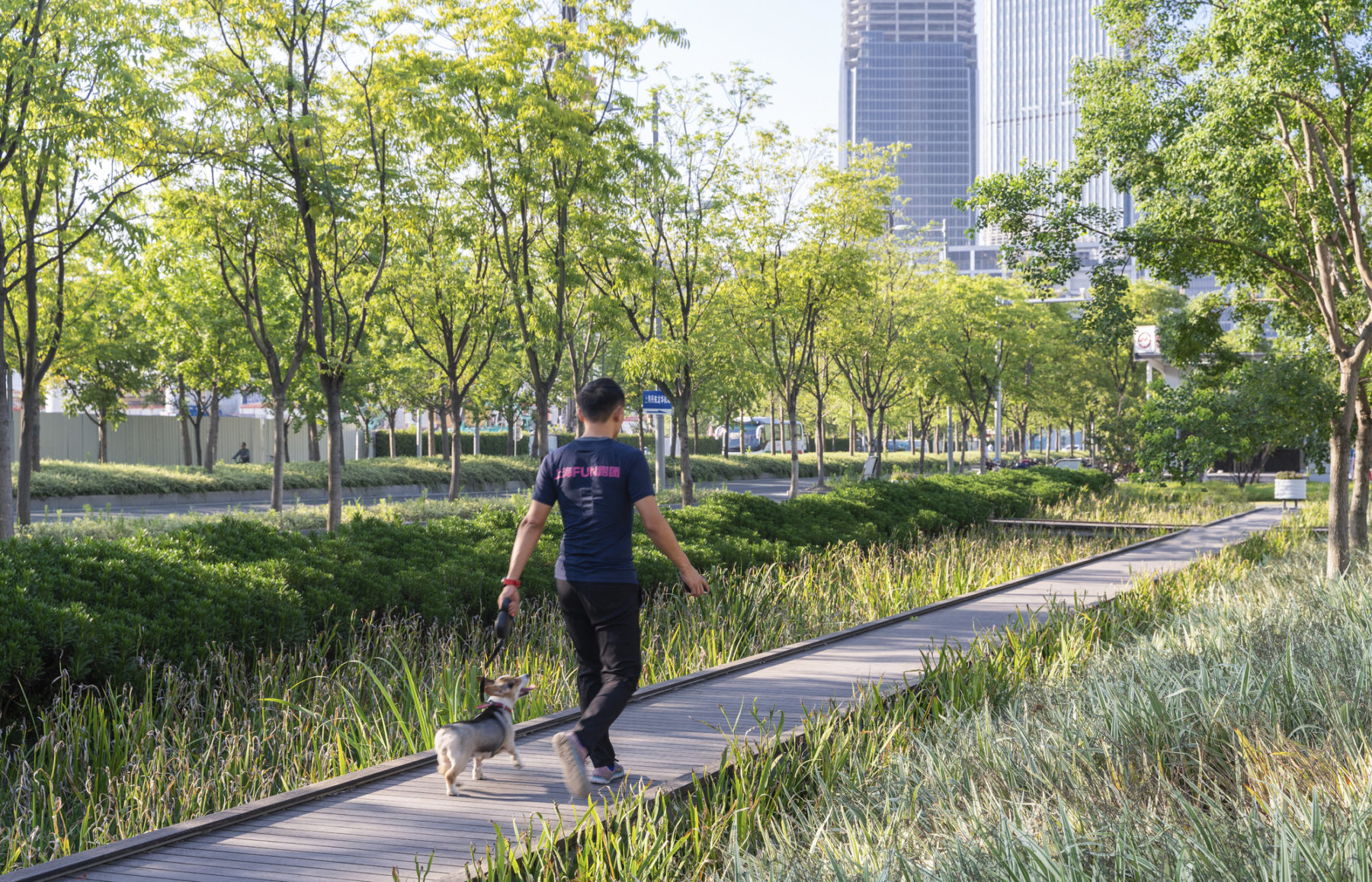
Runway of People and Green
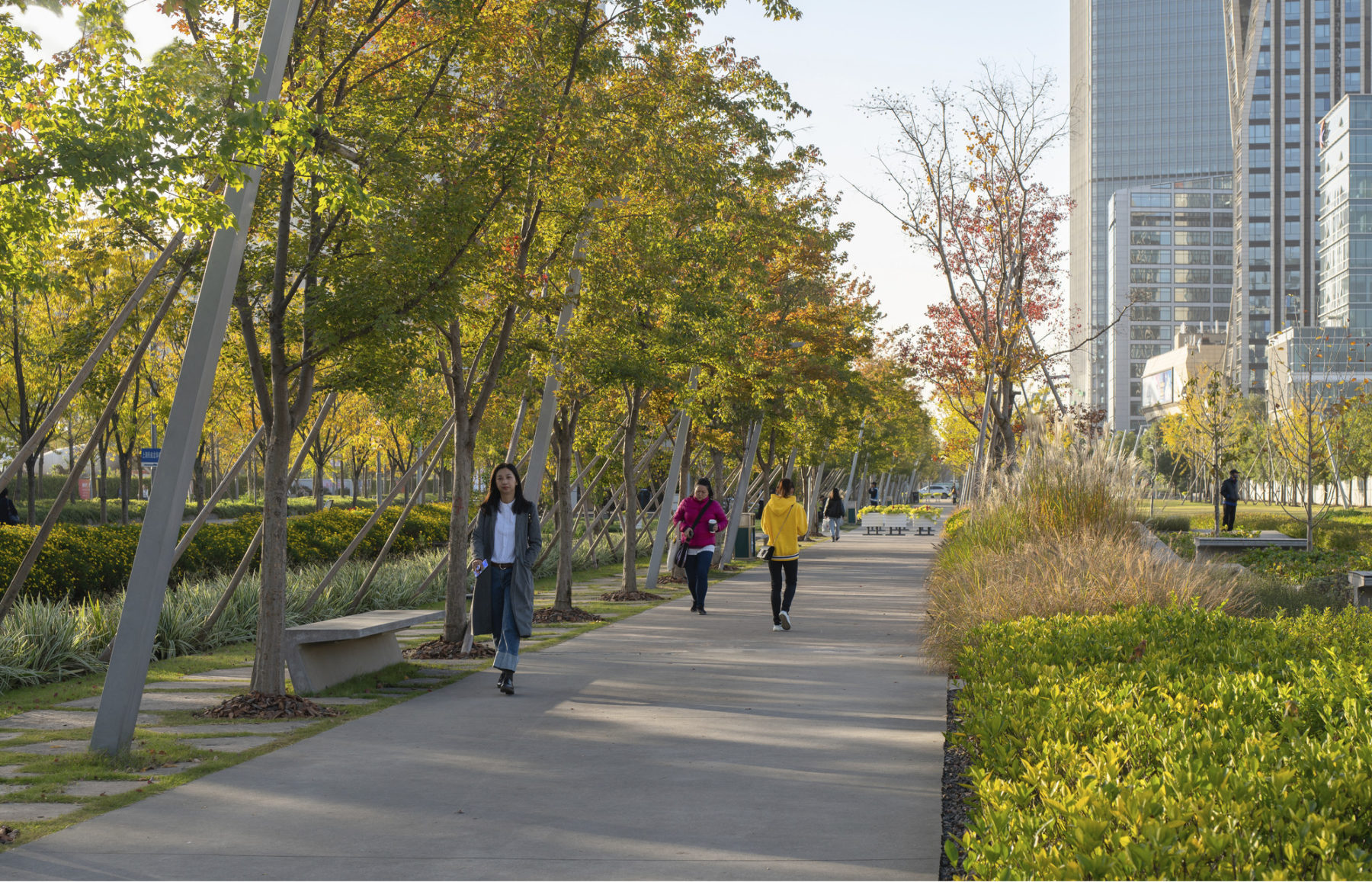
Shaded Space – Runway of People
Community Life in the Garden
Riverfront Enjoyment
Runway of People and Green
Shaded Space – Runway of People
Abundant wildlife habitats are integrated with landscape programs, with 100% of plant species native to the Yangtze River Delta. These habitats include both land and marine typologies. The birdwatching grove, butterfly garden, fragrance garden, and various garden types define the land, while the wetland edge, bioengineered riparian edge, and floating wetland module make up the marine forms. A total of 82 plant species, including 2,227 trees, are planted on site, with Trident Maple as the character tree species along the preserved runway to complement its unique history. Over 68% of the hardscape is shaded by deciduous trees, providing outdoor comfort while reducing the heat island effect at this post-industrial site.
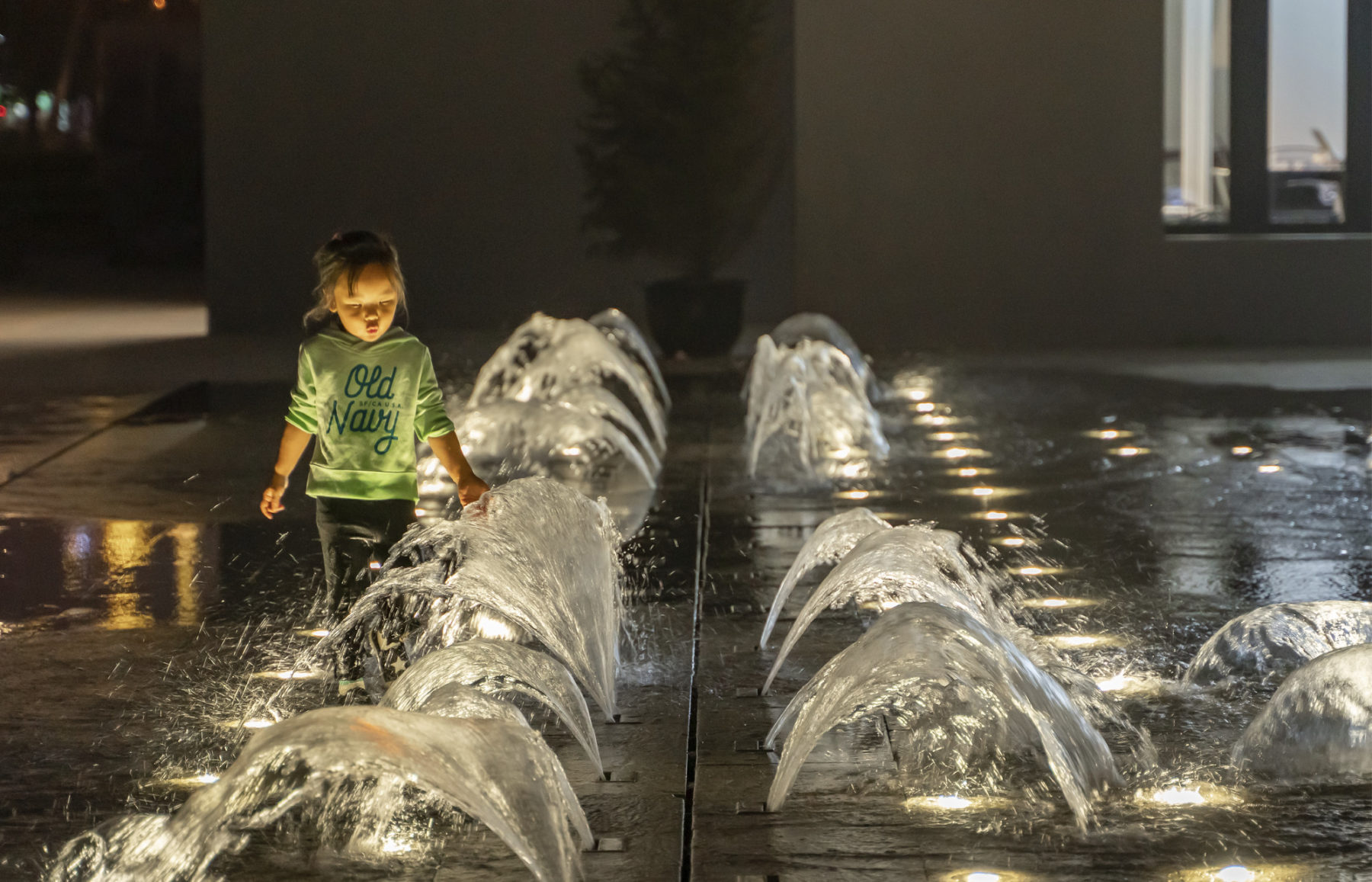
Runway Fountain
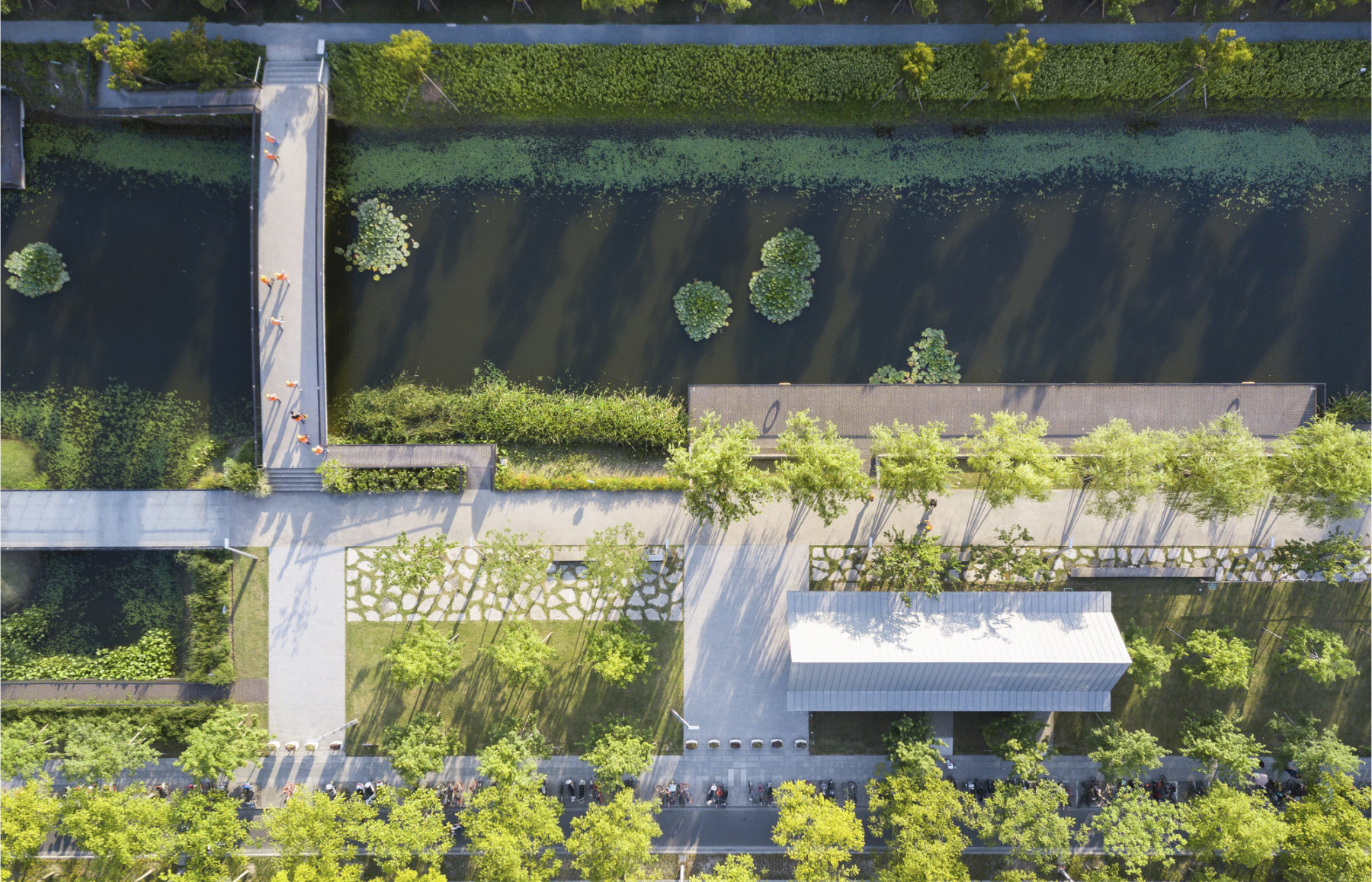
Runway of Water
The park integrates portions of the original runway concrete where feasible to prolong the site’s memory. The design team identified a row of 3.6-meter (11-feet and 10-inch) wide structurally-sound runway panels to serve as the main pedestrian path of the park, with its original direction markings preserved. Near the north end, big portions of the runway concrete are integrated into the birdwatching grove to form intricate resting spaces. In areas where the existing concrete was damaged beyond repair, new concrete pavement panels were formed to serve the park’s uses today. The demolished concrete pieces are reused in a randomized paving pattern next to the main pedestrian path for people to rest on and seek shelter from the sun. Preservation and reuse of the runway concrete on site has not only saved construction costs but also reduced greenhouse gas emissions from the manufacturing of new concrete. Concrete was also selected as a primary material for other elements of the project. All new pavements and site furniture are made of architectural concrete, with variations accentuated at key spots. The profile of the site furniture is designed to recall the elements of the aircraft.
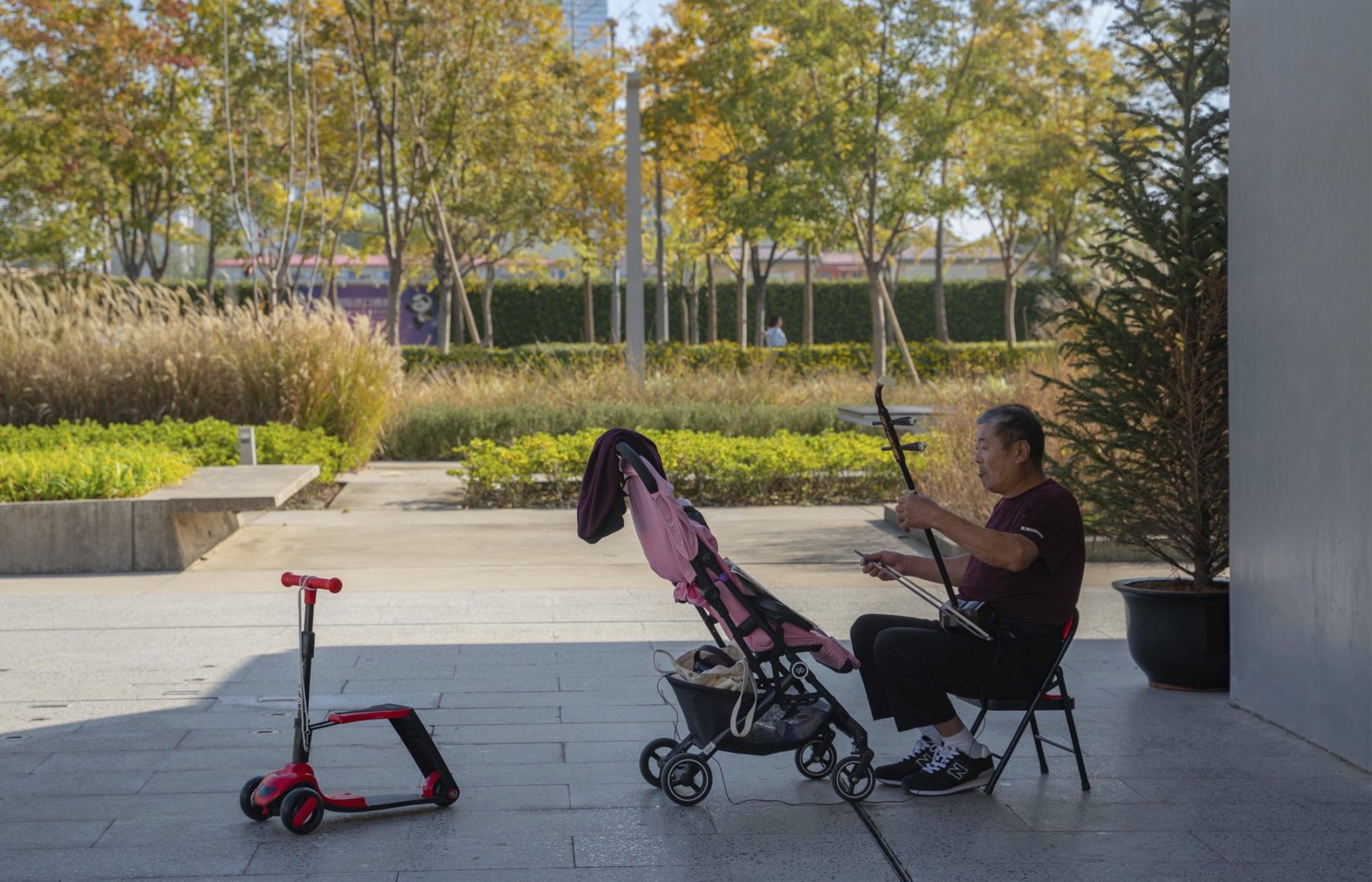
Music in the Garden
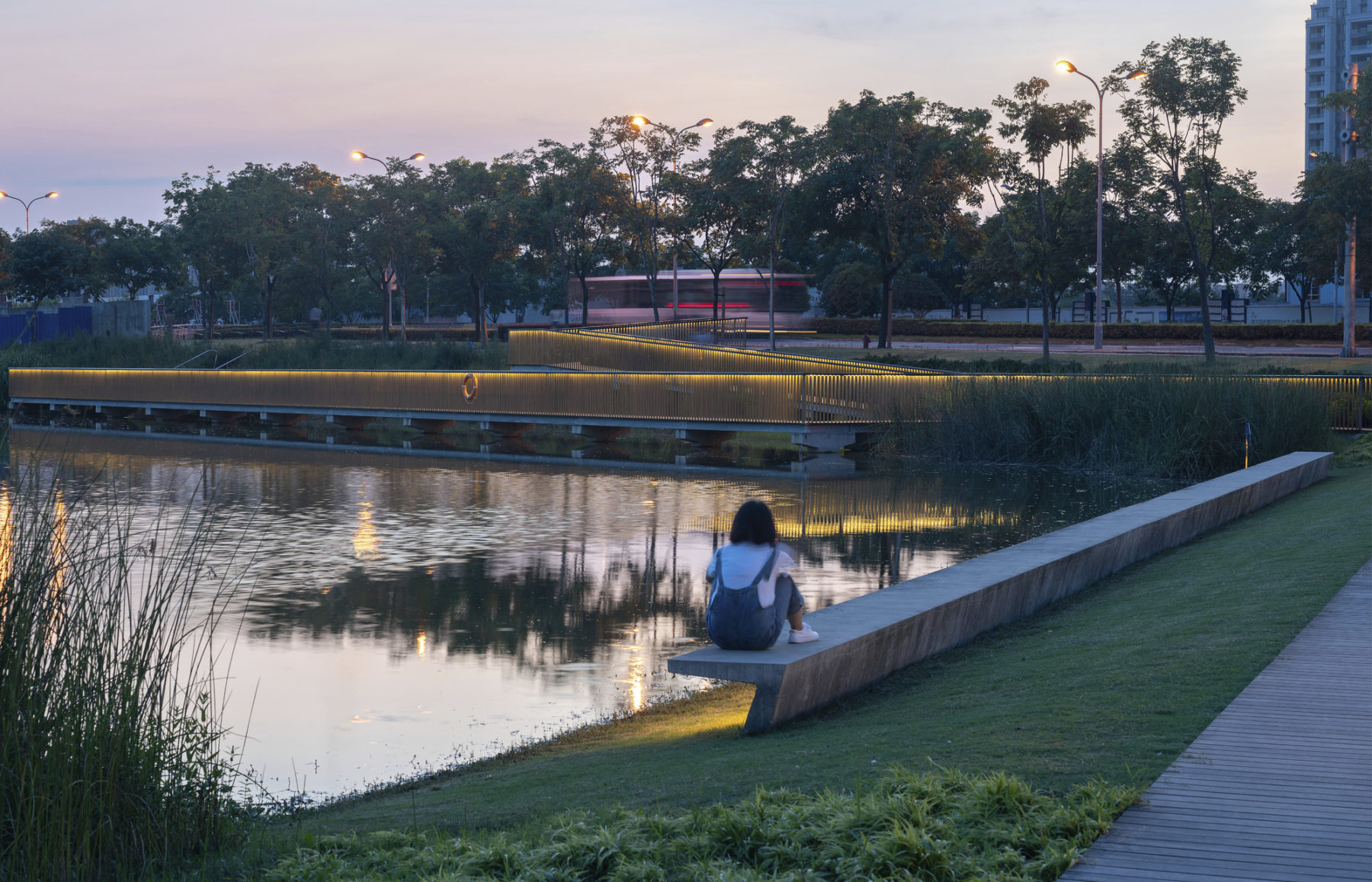
Park in the Dusk
The aerodynamic and industrial nature of the site is also referenced in the use of light poles that recall the form of airplane wings. In-ground lights outline the former runway concrete panels and serve as a visual connection to the park’s aviation history. All site lighting is LED sourced, reducing annual electricity use by 167,000 kilowatts compared with metal-halide lighting.
The stormwater from the park and Yunjin Road is managed along the street through the 5,760-square-meter (1.42-acre) rain garden on the north portion of the site and the 8,107-square-meter (2-acre) constructed wetland to the south. The roadside rain garden system is the first of its kind built in the city of Shanghai. After treatment at the rain garden and the forebay, the stormwater meets the quality requirements for recreational water, according to the Surface Water Quality Standard of China. A portion of the treated runoff is collected at a 39.4-cubic-meter (10,408-gallon) underground cistern for park operation and maintenance use when necessary, sufficient for irrigating 19,700 square meters (4.87 acres) of planted areas, or providing a full water supply for the Runway Fountain in the park.
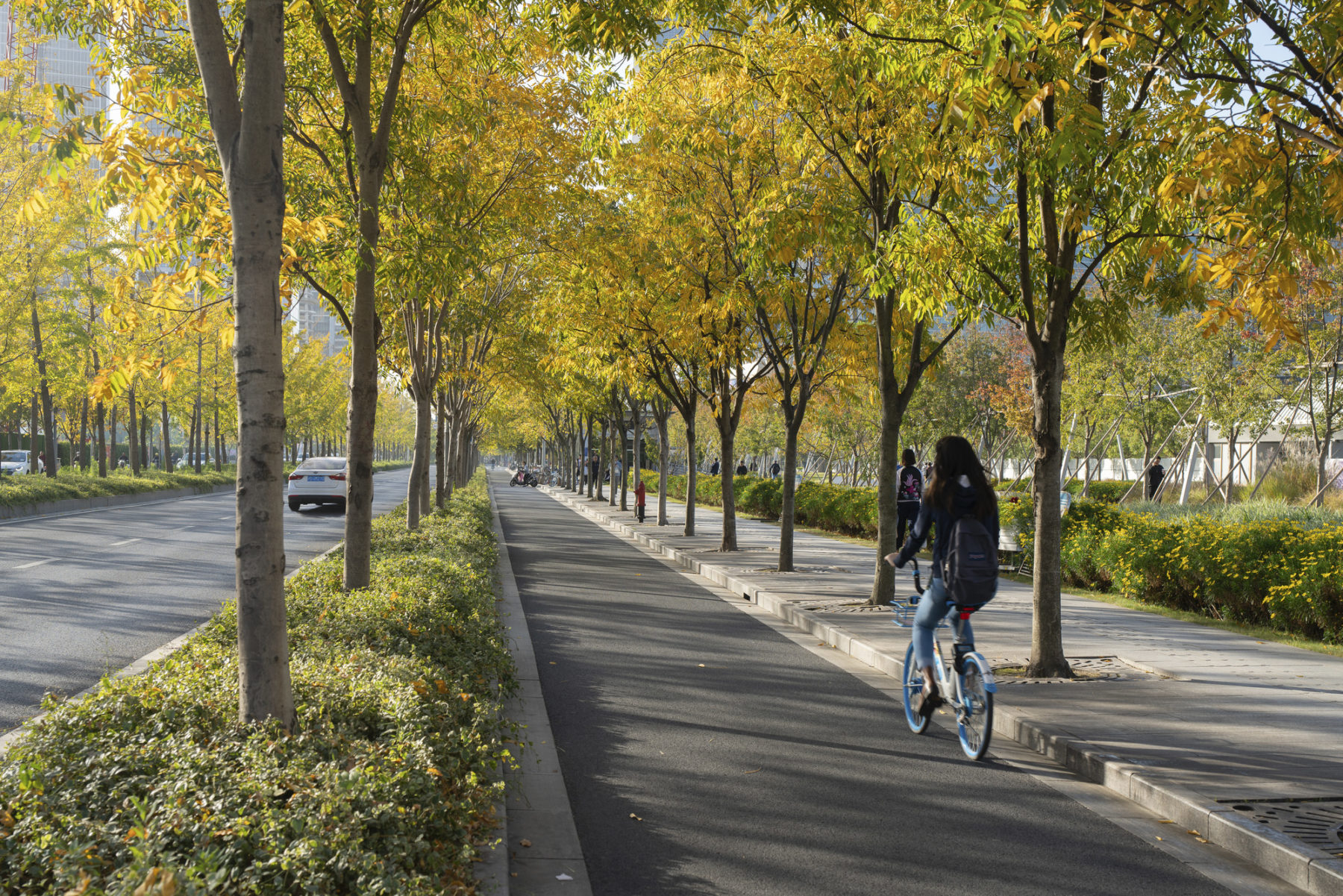
Compact Street and Bike Lanes
Most construction materials were sourced locally and environmentally friendly to reduce emission during transportation, protect rainforests, and support the local economy. For example, fused bamboo lumber was used as a sustainable substitute of tropical hardwood on benches, boardwalks, and riverfront overlooks, due to its fast-growing nature, comparable strength, and longevity in outdoors environments.
The park has received a lot of attention from the neighborhood as well as from the city. Following its construction, many major residential, commercial, and office developments were grounded in its adjacent blocks, including the CCTV Yangtze Delta Headquarters, the first 7-star hotel in Shanghai, and the West Bund AI Center, the World Artificial Intelligence Conference site; the property value of the neighborhood increased over 80% from 2015 to 2019.
This site traces the record of urban development in Shanghai. It transcends time and space, bringing a piece of the memorable past to the present and into the modern comfort of urban public spaces. Its strong sustainable initiatives have earned it the first SITES Gold certification in Mainland China and the SITE 2019 Green Building Market Leader Award by USGBC’s Massachusetts Chapter. Its unique design has also earned it Boston Society of Landscape Architects Honor Award, DFA Design for Asia Awards, IFLA AAPME 2020 Awards, The PLAN Awards, Fast Co. Innovation by Design Awards, and MIPIM Asia Awards.
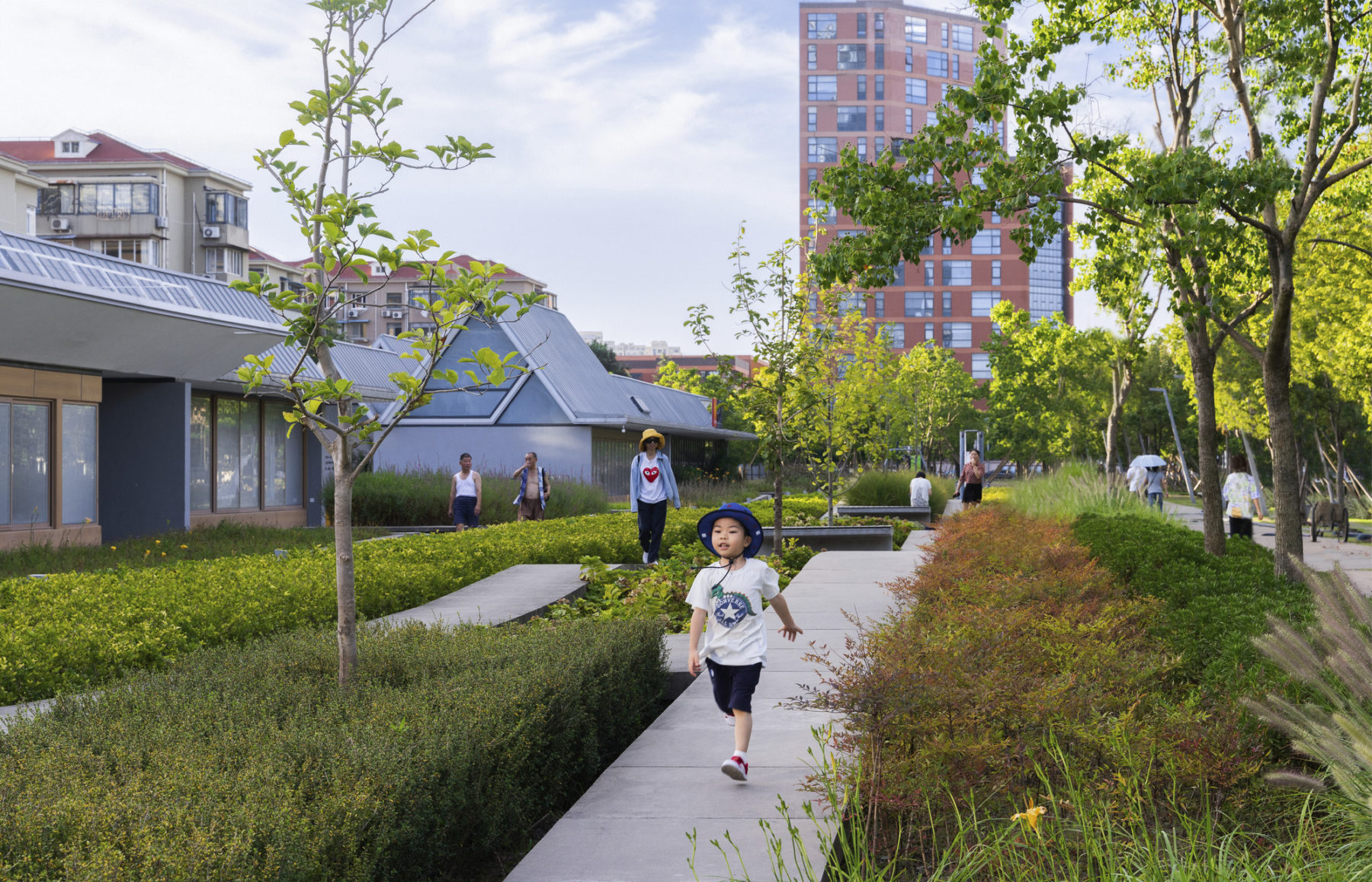
Sloped Pathways in the Gardens
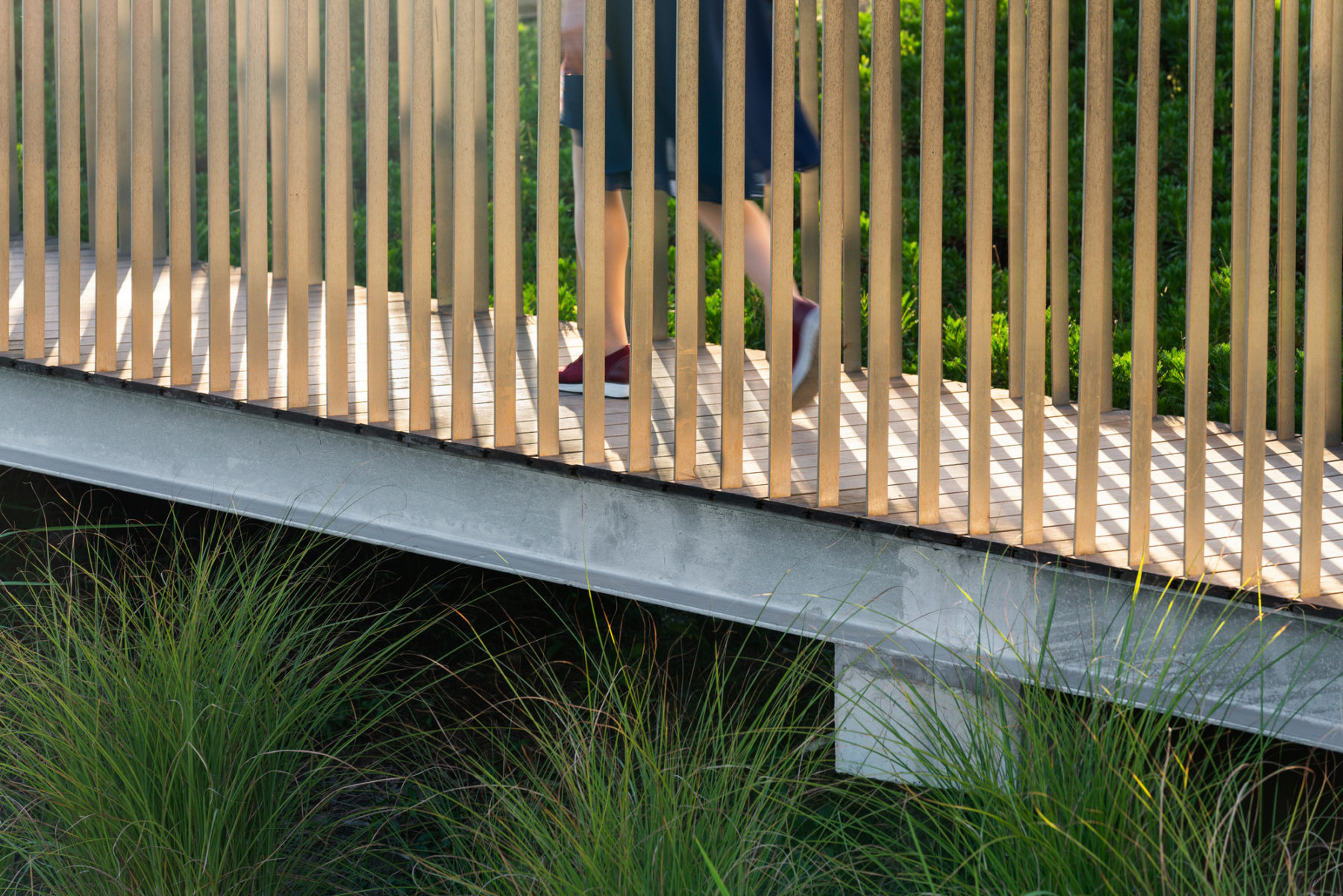
Boardwalk over the Wetland
Metropolis, Dezeen, and others celebrate this pioneering SITES Gold park in Shanghai
Transforming a 90-year-old runway into a green oasis for residents and office workers. Learn more about its key design feature—the rain gardens.
Urban renewal in China has been interwoven with its unprecedentedly swift urbanization over the past forty years. Sasaki's Dou Zhang and Ming-Jen Hsueh reflect on the rapid pace of change and lessons learned.